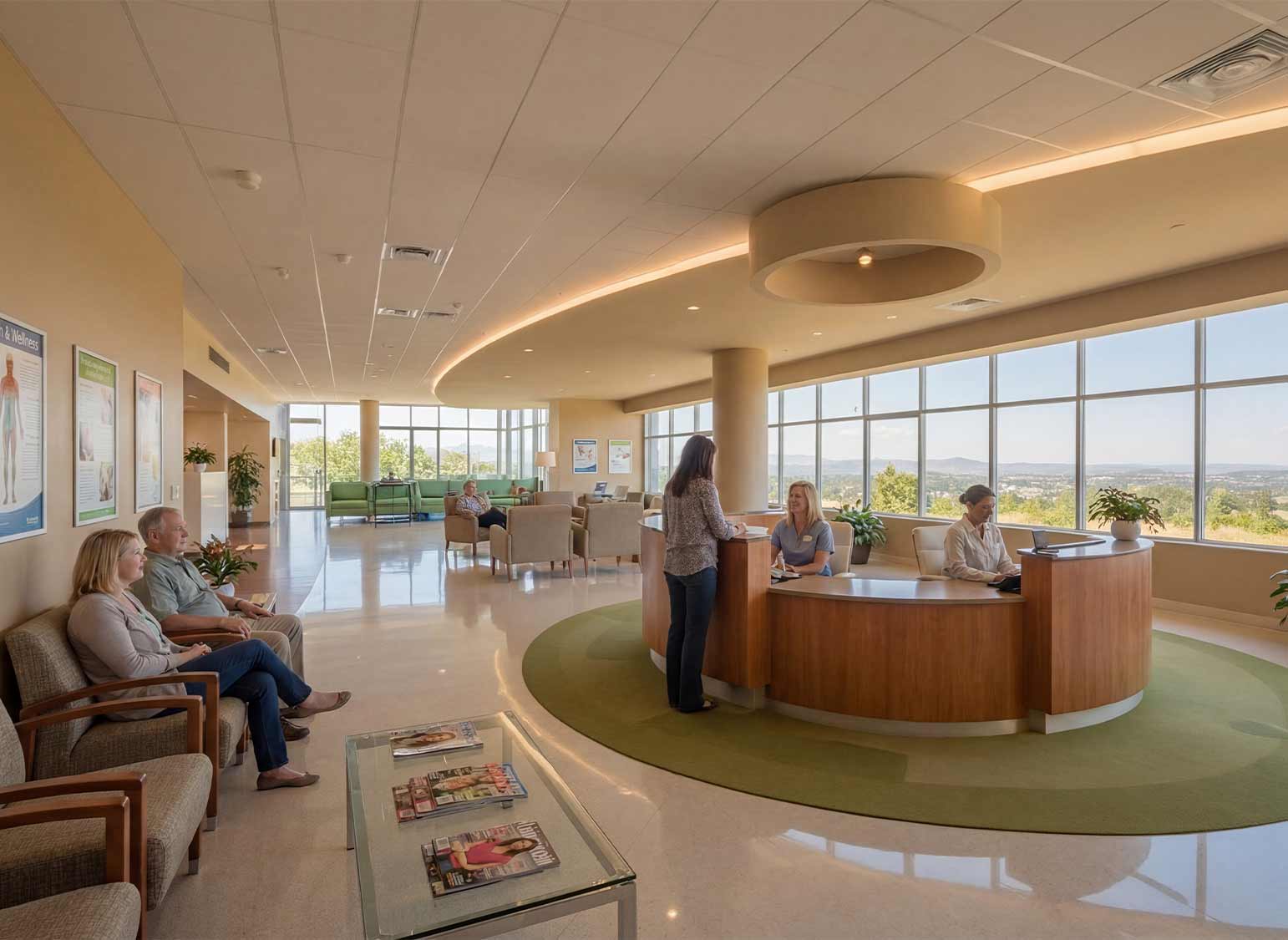Vice President of Hospitality + Entertainment Nicole Poole (AIA, NCARB, LEED AP) recently moderated a panel on new restaurant formats at the RestaurantSpaces event in Napa, California. She was joined by design and tech execs from Church's Chicken, Walk-On's Bistreaux and Dine Brands (parent of IHOP/Applebee's).
Multidisciplinary A+E firms have long appreciated the value of close project coordination among in-house teams in areas like interior design, landscape architecture, MEP and engineering. But in today's fast-changing restaurant industry, buildings are getting tighter, more tech-centric and more complex by the day. Meanwhile, guests continue to demand more value, convenience, storytelling, ambiance, entertainment and social interaction.
These dynamics necessitate an even broader conversation, which was a major theme of a recent RestaurantSpaces panel discussion that I had the opportunity to moderate. There was a time when industrial engineers and high-level design and development executives started collaborating relatively late in the planning process. In our discussion, Dine Brands VP of Architecture + Design Don Roberts (IDSA) described shifting that dynamic by adding an industrial engineer to his list of go-to resources for projects involving IHOP and Applebee's.

Don told the audience that he is a big believer in holistic, multidisciplinary approaches to restaurant AEC. After stakeholders like culinary experts and growth-focused operators provide their perspectives on a new format, the industrial engineer now asks questions in areas that otherwise might have been overlooked'such as how to efficiently handle storage or reduce food waste. 'There are so many things that we have to take into consideration as we develop a restaurant,' Don said. 'It's critically important that we make sure we're asking those questions.'
He is at the forefront of Dine Brands' experimentation with new formats'including rolling out the first combined Applebee's and IHOP locations in the United States. The company first experimented with these dual IHOP/Applebee's locations in international markets. 'The dayparts make a lot of sense,' Don told the audience. 'IHOP is an a.m. daypart and Applebee's is more of a p.m. daypart, so they are complementary to each other.'
More than ever, details matter
Everything has to work together when chains do things like shrink their store formats, incorporate AI drive-thrus, combine household-name restaurant brands or reorient their operations for mobile-ordering, third-party pickup and off-premises dining. The panel explored how this is emerging in practice for forward-thinking restaurant brands.
I was interested to hear panelist Daniel Meretsky, VP of Restaurant Technology for Church's Chicken, echo something that designers and architects understand all too well'even the tiniest of project details can have cascading effects.
In a redesign program dubbed Blaze, fast-growing Church's is rolling out hundreds of newly redesigned/rebranded Church's Texas Chicken stores, highlighting the chain's roots in the Lone Star State. And to better handle all the accelerated traffic from the redesign and successful new loyalty program, Church's has revisited space allocations in its kitchen. 'With just one little change of a counter from being horizontal to being vertical'and also how it faced the customer, looking out'we were able to almost double the amount of chicken we could prepare for our customers at one time,' Daniel told the audience.
Bringing technologists and vendors into the design conversation early can help restaurant companies avoid headaches that could stress out employees, erode customer service and reduce efficiency.
For example, orienting a printer incorrectly can cause it to break more frequently. Putting an outlet in the wrong place can make it vulnerable to damage. 'We'll get a call at eight in the morning saying that our technology isn't working,' Daniel said. 'We're trying to walk through every single step. The last thing you'd think about is that somebody broke the cable underneath when they pushed in a drawer.'
Tech experts can huddle with the design team on a more efficient approach. 'Where should the cables be? How should they be hidden? How many inches away from the desk do I want to drill the hole for my EMV [chip card] reader cable?' Daniel asked. 'All these things are so important to reduce stress in the restaurant.'

Running a full-court press
For its part, family-friendly Walk-On's Sports Bistreaux is sharpening its focus on format efficiency, branding, design and the overall guest experience, based on patron profiles. Historically, Walk-On's gameday-themed locations have occupied about 10,000 square feet, but the new prototype will be 5,300-square feet.
Walk-On's redesign encompasses store acoustics, color schemes, finishes, uniforms, in-store TV content and more. The goal is to create a consumer experience that calls to mind that moment when 'you're going to your first game, walk through the tunnel and see the hockey rink, football field or basketball court for the first time,' explained panelist Jennifer Pecoraro-Striepling, Chief Development Officer.
At her company, the conversation around the new format has included everyone from line cooks and servers to consumer focus groups and multiunit franchisees. Importantly, the day-to-day experience of employees has been part of the process as well, right down to the location of kitchen equipment. 'It became the amount of steps that I have to take to go from here to there,' Jennifer said. 'It has been a holistic team effort from across the organization; no one has slept for about eight months.'
Walk-On's average unit volume is anywhere from $4.7 million to $5.3 million, but shrinking the format will drive greater efficiency and help with the labor shortage. 'We don't really need 10,000 square feet,' Jennifer said. 'We can achieve those volumes'and probably more'by creating efficiencies through technology in the back of the house as well as enhancing the experience in the front of the house.'
A strong emphasis on patron profiles helps shape the experience at Walk-On's Sports Bistreaux. As Jennifer noted during the discussion, the chain's family-friendly brand means that it is important for sports moms, in particular, to feel comfortable bringing their (potentially muddy) budding athletes into the dining room.
Today's hospitality architects put a premium on understanding how different types of consumers will interact with and flow through the space. Working with detailed patron profiles, they put themselves in the shoes of the restaurant's customers, which naturally leads to creative solutions. Now that new channels, value imperatives and convenience demands are in play in the restaurant industry, it is even more important for these companies to get a handle on how their patrons are interacting with the brand and space.

Incremental testing for new formats
A+E firms often spearhead remodel and prototype-development projects focused on redefining restaurant-industry sales channels. As part of this process, incremental testing can help make sure that real-time data and feedback from customers and associates are part of the broader conversation.
At one high-volume QSR location, for example, moveable stanchions allowed the restaurant to roll out temporary customer queues and test multiple layouts. These queues were reconfigured in response to the rise of app-driven orders. Investing in permanent changes came only after gathering this important data.
Along the same lines, a fast-casual restaurant might experiment with a pickup window and small queue lane rather than immediately launching an expensive and time-consuming project to design and build a double drive-thru.
Today's changes also mean that new formats need to account for new pathways for patrons and team members. In some cases, hospitality designers and architects will literally draw colored lines showing things such as the likeliest pathway for a team member to deliver a pickup order to a guest or delivery driver; where dine-in and pickup customers will park; how the locations of doors, drive-thru lanes and pickup windows might affect these pathways; how different patrons will queue, and where they will go after they get their orders.
Just as technology planning can reduce the odds of costly equipment failure, such pathway studies help restaurants launching new formats eliminate dead ends, overlapping lines, redundant steps, and illogically spaced work stations.
As Don noted during the discussion, a big conversation involving multidisciplinary teams can lead to game-changing insights for forward-thinking restaurant chains. 'You get into certain conversations where it may not be your expertise, but you raise your hand and you start asking questions,' he said. 'People go, 'Wow, we didn't think about that, but it's a good idea.' That's when you know you're collaborating'bringing all ideas to the table to get to the best answers.'
####
For more information about our experience with rapidly evolving restaurant formats, please reach out to Nicole Poole (AIA, NCARB, LEED AP), Vice President of Hospitality + Entertainment, at nicole.poole@hfa-ae.com or visit our website.

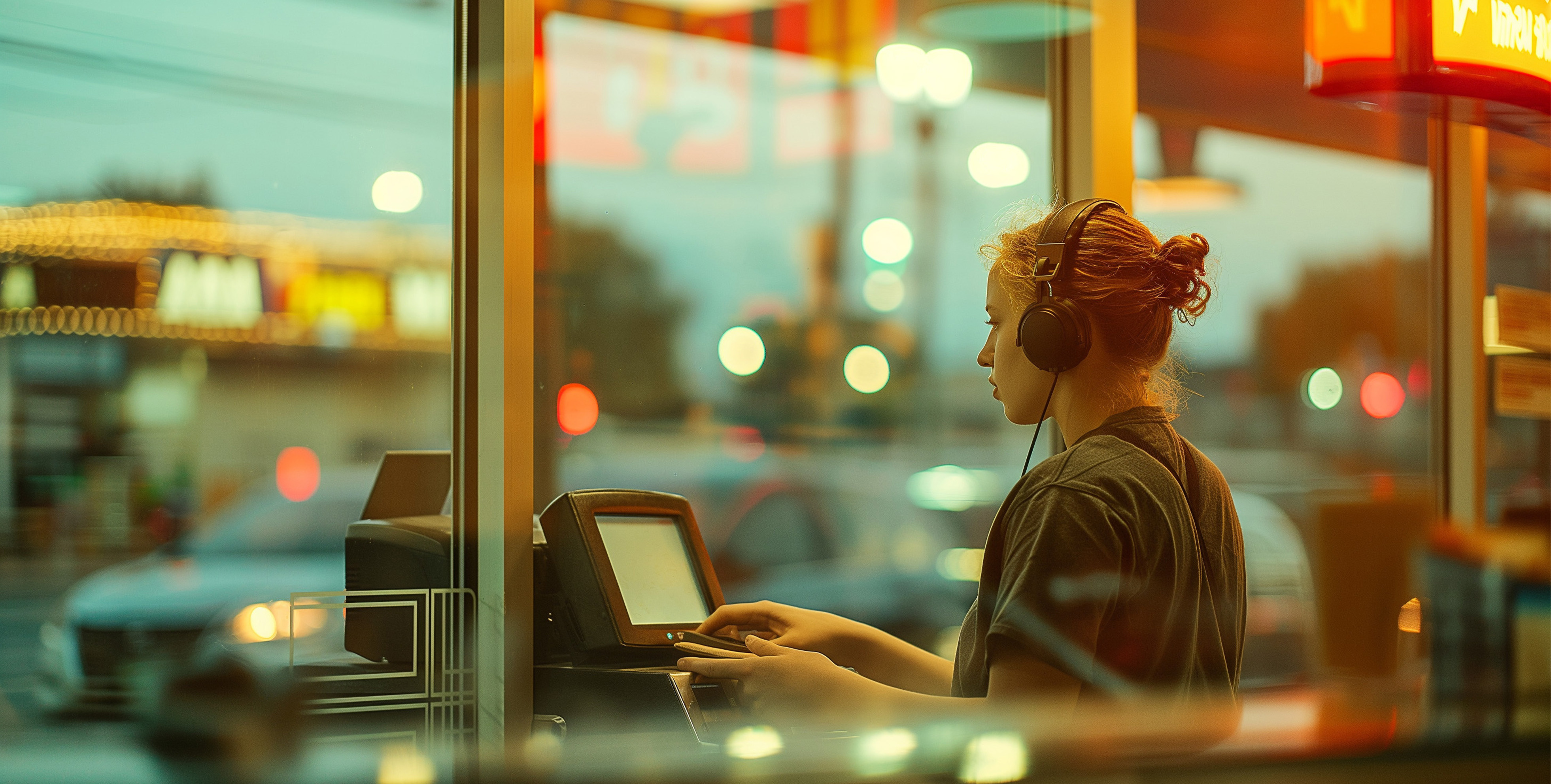
.jpeg)
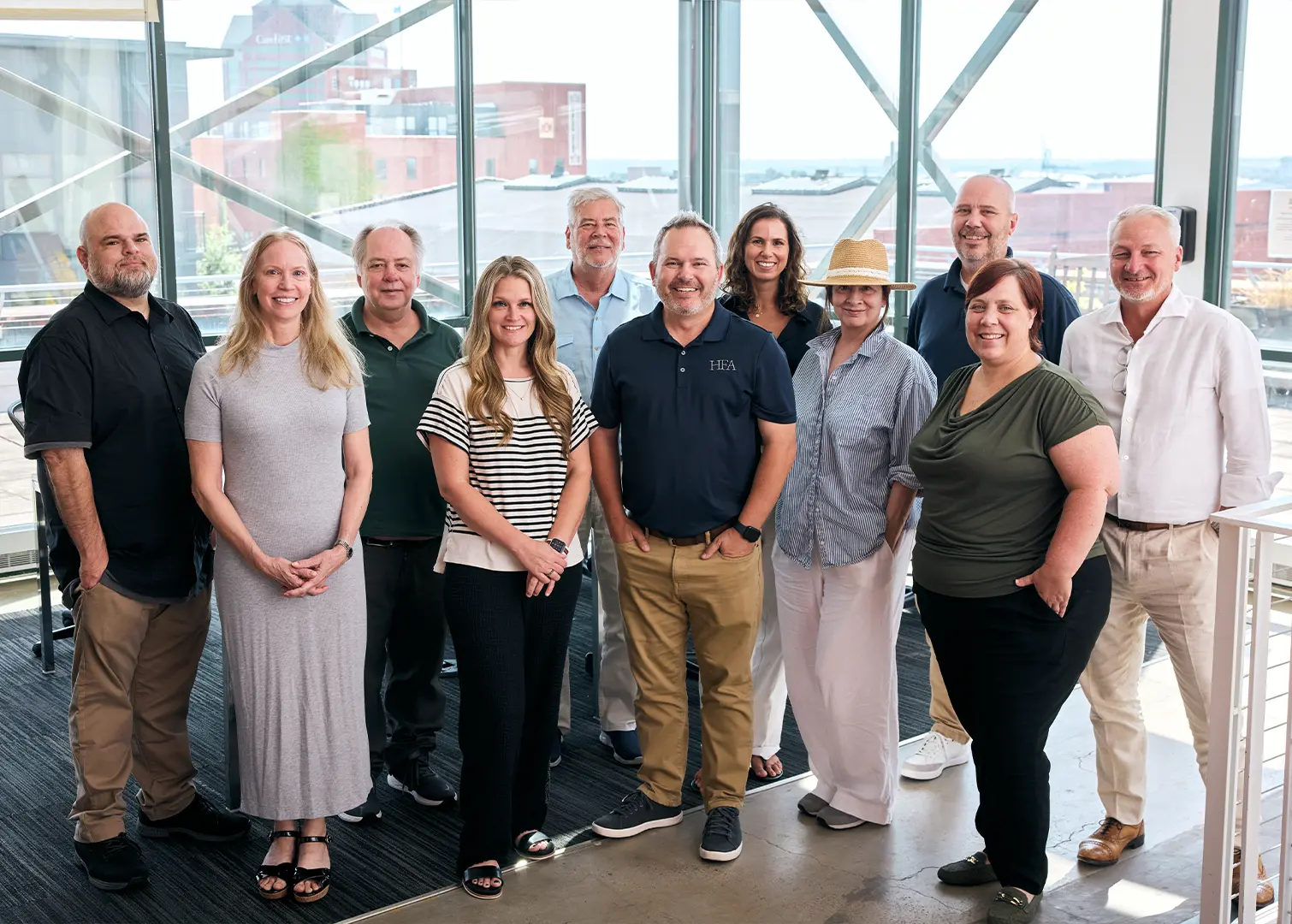
(1).webp)

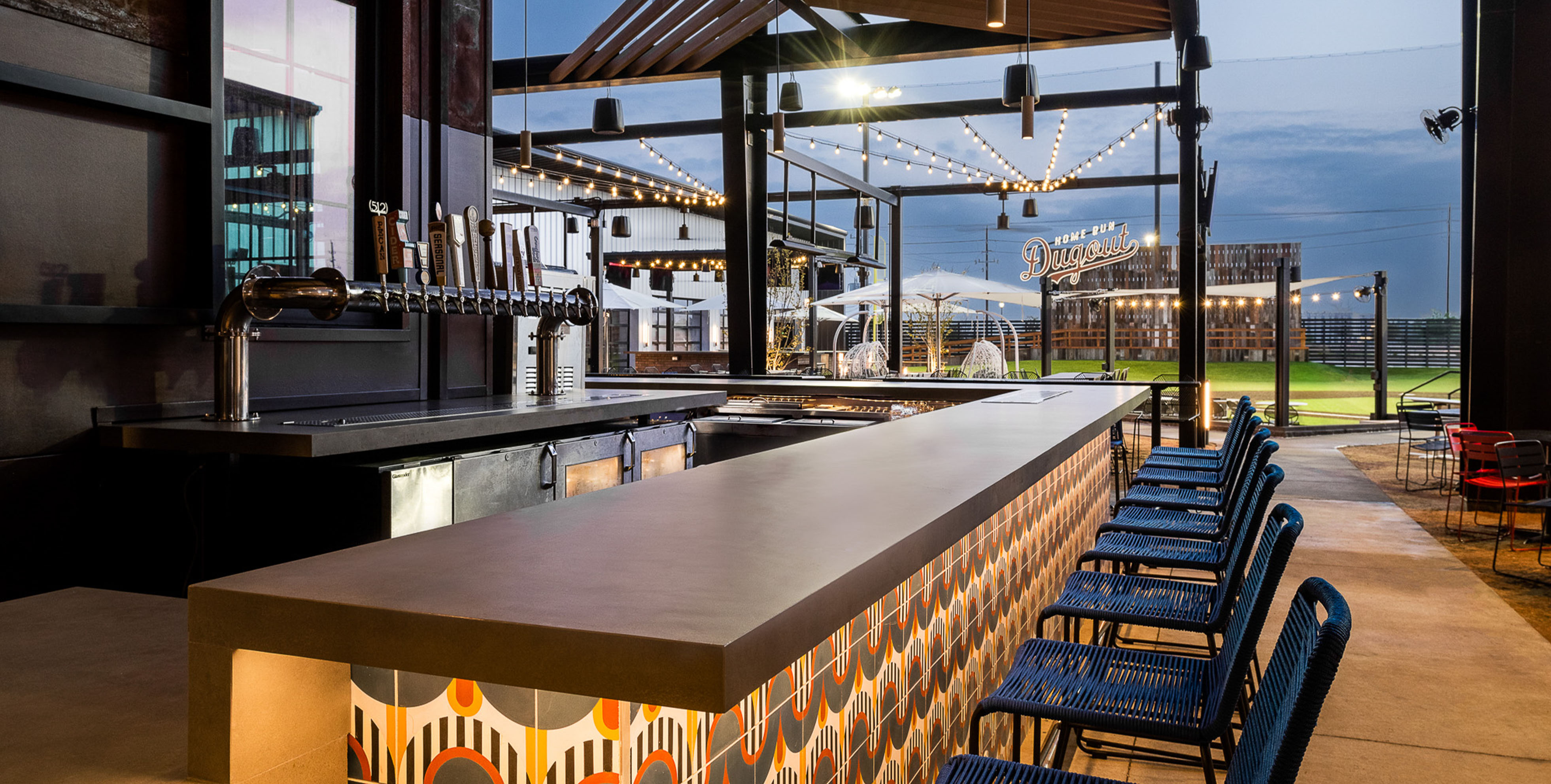
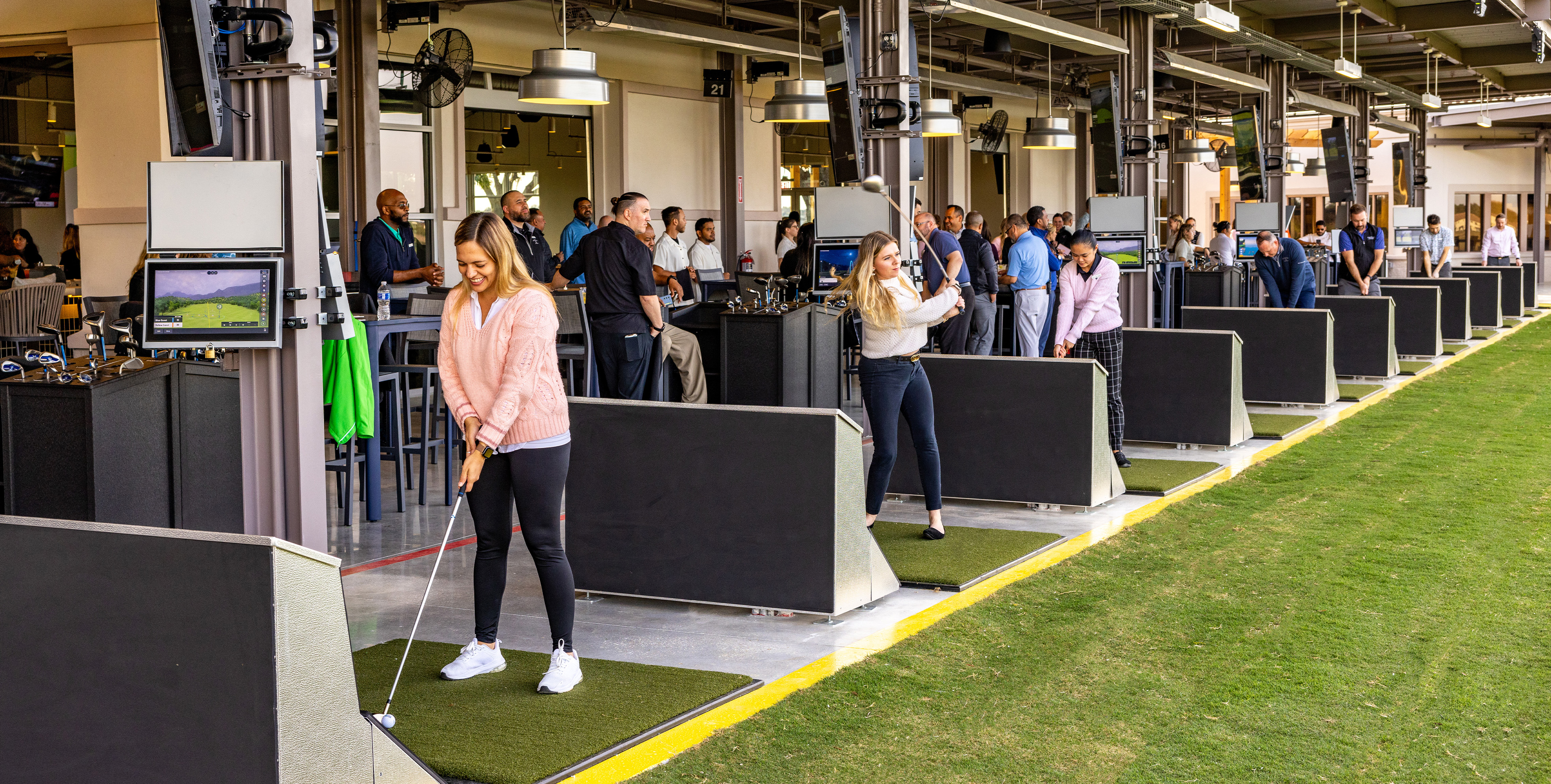
.jpeg)
