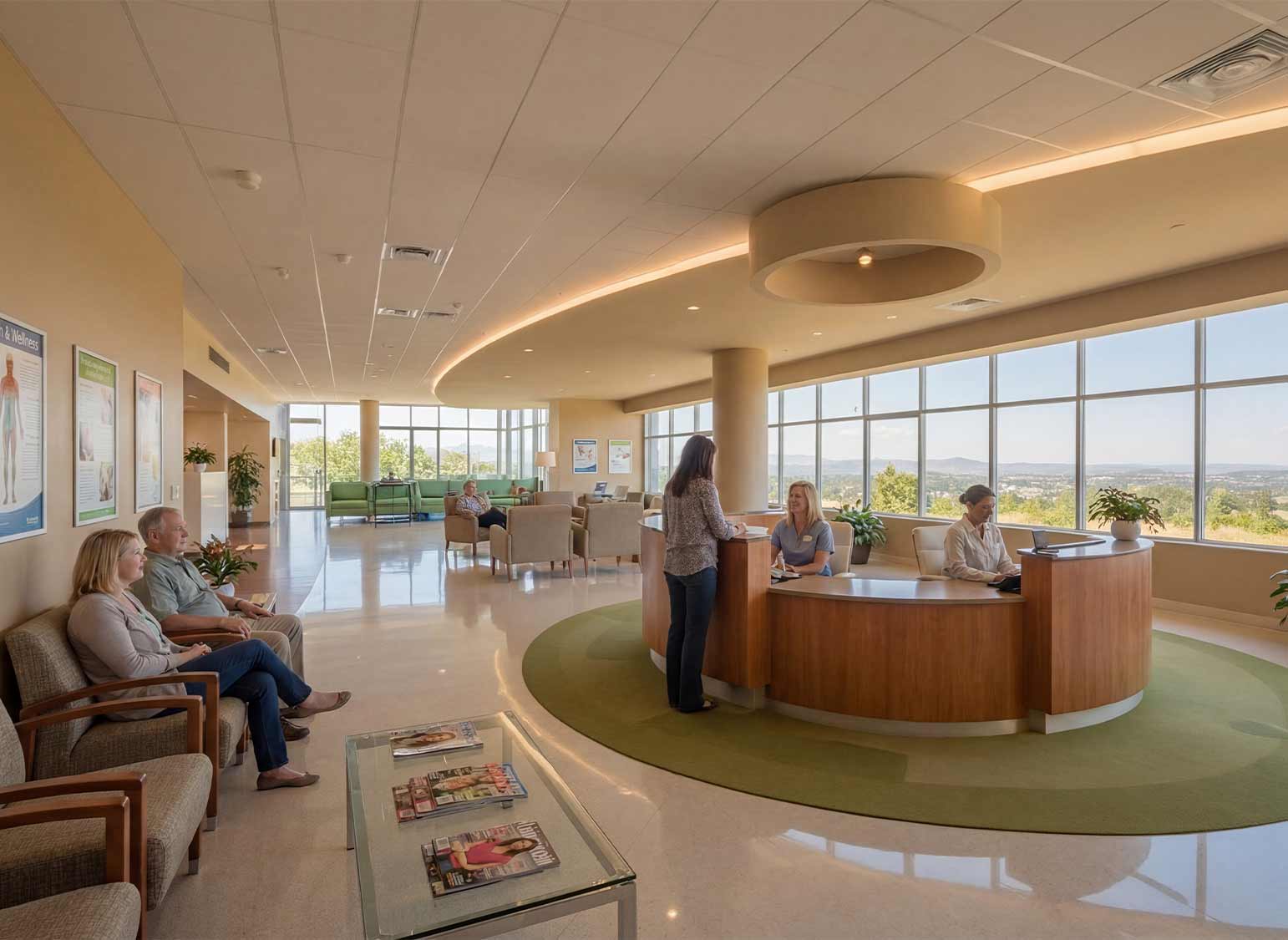This article originally appeared in Multi-Housing News.
'An efficient design on paper does not guarantee a better building in concrete and steel.
This is particularly true in today's more complex construction environment, marked as it is by a scarcity of skilled labor as well as rising demand for integrated, automated systems in areas such as lighting controls, HVAC and building security and access control systems.
Without the ability to verify that the original vision for the property has been followed and properly executed in the field, developers are more likely to run into time-consuming and costly problems, especially for larger-scale multifamily residential and mixed-use projects.
Commissioning is a painstaking process in which a third-party professional ensures that key systems are properly configured and perform as intended. Consider some of the flaws that a post-construction commissioning process recently uncovered at two different projects...
- On the ground floor of a multi-story residential building, the interlock between the range hoods in a cooking area and their make-up air units was improperly configured, and also the communication wire that should have been running between both of these systems was not installed. Meanwhile, the make-up air units themselves were not programmed to run in sync with that cooking equipment. Had this situation gone unidentified and been allowed to persist, the resulting negative building pressure would have pulled in, through building openings, health hazards like dust, bacteria and insects.
- At this same mixed-use project, subcontractors had installed ground-floor thermostats but not wired, configured or programmed them to run the air-handling unit per the manufacturer's specifications. The resulting heating and cooling inefficiency could have meant higher bills, as well as comfort issues in that part of the building.
- In another case, a commissioning agent discovered that there was no hot water in the bathrooms and breakroom at a large auto dealership. (the electric water heaters were unpowered). Additionally, the lighting controls for the building were not properly configured and the employees were utilizing the electrical panel circuit breakers as the means of control.

Benefits of a comprehensive approach
Owners and developers reap more benefits by bringing in commissioning professionals at the outset of a project'an approach known as comprehensive commissioning'rather than doing so only after construction has started or finished.
The commissioning agent sits down with the owner to assist in developing a thorough Owner Project Requirements (OPR) document. It is essentially a master set of guidelines for exactly what the owner wants to achieve with the building. That could include goals such as complying with specific municipal requirements on energy savings or making sure that retail or residential tenants are pleased by the comfort, efficiency and ease-of-use of next-generation, automated technology.
The commissioning agent also will help the design engineer develop a basis-of-design (BOD) document that explains step-by-step how to achieve the owner's goals. In a comprehensive process, the commissioning agent will review the designs of the architecture and engineering firms as well. The goal is to guarantee that the guidelines and methods established in the OPR and BOD are followed throughout the project.
Once construction is underway, the team will review submittals, make site visits to test equipment, controls and programming, and also scrutinize the installation of mechanical, electrical and plumbing components. In a comprehensive process, commissioning agents are well-positioned to do this, because they have been involved from the very beginning and know the owner's priorities.

Later-stage services
Having received its certificate of occupancy, the building is now interacting with actual users'for example, hotel managers, residential or office tenants or maintenance staff. At this point, the comprehensive commissioning team's post-acceptance or warranty-phase services might include interviewing these users to learn about HVAC comfort or other issues they might be experiencing. The commissioning agent can then recommend corrective action.
A final report compiled by the commissioning agent provides the owner with valuable documentation of everything that has happened throughout the process. This report is essentially a manual and guide for how to operate the building and its systems. It includes earlier documentation such as the OPR and BOD and all drawings, submittals, sequences and operations and maintenance (O&M) docs. The report will include an executive summary going over the entire commissioning process, issues, findings, resolutions and fixes.
Especially for developers of larger projects, comprehensive commissioning can be a path to greater efficiency and even a way to offset some of today's high construction costs.
A growing number of states, municipalities and energy efficiency certification programs now require developers to rely on commissioning because of its potential to provide proof of energy-code compliance. Moving forward, it is reasonable to expect more demand for commissioning services to grow as automated, zoned HVAC and other systems get even more complex.
When expensive equipment of this type is not installed and properly configured, these problems adversely affect building energy efficiency and increase building operating expenses. Moreover, such failures can undermine the experience of retail tenants, residents, customers and employees. Relying on an objective source can identify ways to maximize building performance and prevent problems'a far better approach than scrambling to deal with them later.
'
Martin Khallaf (PE, CEM, CBCP, CxA, CCP) leads the energy and commissioning discipline at HFA Architecture + Engineering. The veteran mechanical engineer brings nearly two decades of experience in the design, commissioning and optimization of commercial building MEP (mechanical, electrical and plumbing) systems; martin.khallaf@hfa-ae.com






.jpeg)

(1).webp)
.jpeg)

.jpeg)



