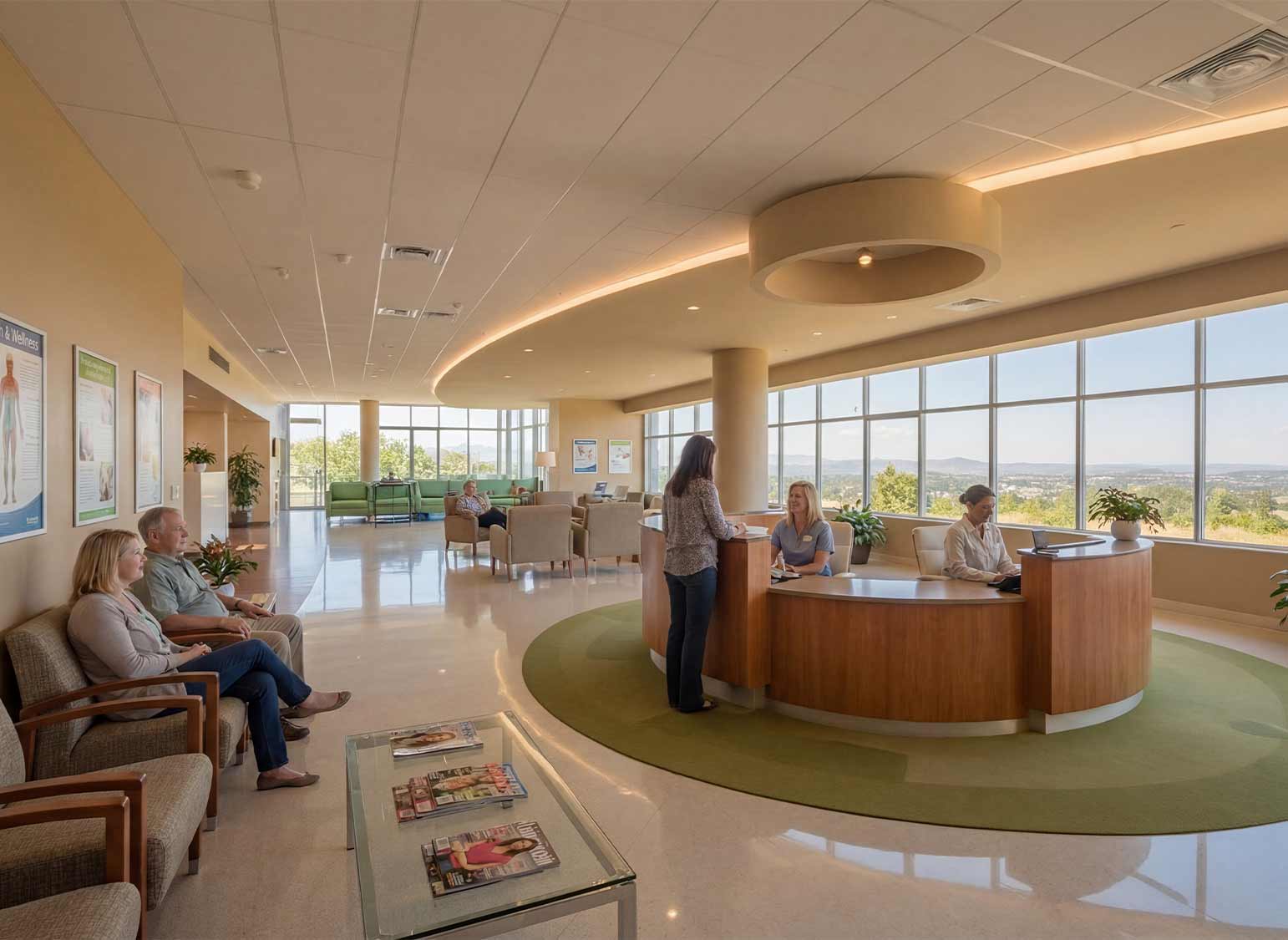This article previously appeared in Digital Dealer Magazine.
'
Pressured to comply with carmakers' evolving branding and design standards, auto dealers can be reluctant to get started on the requested upgrades to their dealerships. They worry that the renovations will be too costly and difficult to execute, or that construction will hurt business by getting in the way of customers and salespeople.
These are understandable concerns. After all, major carmakers and their design companies tend to focus on branding and aesthetics rather than the on-the-ground challenges and large and small logistical details related to construction, permitting, building and energy code compliance, site flow and the like.
But with the right approach and team, upgrading your dealership can be a smooth and positive experience'one that yields substantial benefits now and into the future. Here are a few tips for making your renovation project satisfying and productive...

Get the architect, engineers and contractor involved early
Some dealerships wait too long to dive into the many technical and logistical details involved in an upgrade, potentially raising their costs. Bring in your general contractor (GC) and architecture and engineering (A+E) firm as soon as you can so that you can better understand how to take a realistic and effective approach (and avoid expensive and time-consuming redos down the line).
Experienced A+E teams will go over the carmaker's core brand requirements as well as the dealer's own goals for the upgrade. The next step should be negotiations between your A+E team and the manufacturer's design standards team. Your goal should be to protect your budget and achieve your business needs while still hitting key criteria in the carmaker's design-intent documents.
That could mean securing compromises over requested features that you feel are unnecessary, impracticable or unaffordable. Rather than building an enclosed car delivery area, for example, your A+E team might argue for a less expensive open canopy; likewise for lower ceiling heights, fewer extra conference rooms, or a more reasonable amount of expensive glazing. The contractor's role is important here: GCs can help A+E firms understand precisely how different decisions could affect costs and schedules, thus keeping the project budget aligned.

Embrace opportunities for improvement
Upgrade projects can be a great opportunity to incorporate more customer- and employee-friendly amenities and technologies and/or to integrate energy-efficient approaches that save money and time. The soon-to-retire leaders of family-owned dealerships often are eager to explore such options. They want to find ways to position the next generation for long-term success.
A+E firms also provide insight into new potential features like tech lounges, mother's rooms, and natural lighting strategies that will make the space more enjoyable. Working with your vendors, they can help you incorporate new advances such as scanners that automatically gauge tire wear, or license-plate readers that pull up vehicle data as soon as the customer drives up for service.

Don't neglect the service center
Brand-conscious car manufacturers primarily target upgrades to customer-facing areas, such as service reception and the showroom. However, the back-of-house and operational sides of the service center are critical to the profitability of the business. Use the construction project as an opportunity to rethink your current service space. Consider expanding and adding a few more bays, designating quick-serve bays or reorganizing tool storage areas to ramp up the efficiency of your service operations.
The A+E and construction team should do everything possible to reduce or eliminate the need to close the service center during such upgrades. For large, multi-brand dealerships, it might be possible to temporarily relocate service operations nearby (i.e., a Chevrolet driver goes next door to the Buick service center). Work with a construction and A+E team that can propose strategies for executing the project with a minimum of business disruptions.
Stay on top of evolving building codes
Make sure your team pays close attention to strict new building codes related to energy savings as well as accessibility requirements. When carrying out changes to existing buildings, auto dealerships need to be clear-eyed about the potential for the work to trigger government-mandated upgrades to key systems and/or the building envelope. The Massachusetts Department of Energy Resources, for example, is among the agencies that have updated their building energy codes as part of an effort to reach net-zero emissions by 2050. Under the framework, municipalities can opt-in to one of three different 'stretch codes' that entail varying requirements.
The in-house engineers at a multidisciplinary A+E firm can make sure that any proposed design will comply with such codes without forcing the dealer to shell out for expensive, unintended upgrades. (Naturally, any brand-new buildings will need to comply with all relevant code revisions.)
Dealerships have always faced periodic pressure to rebrand. Today's rapid pace of change means that those pivot points are more likely to require extensive coordination in a multifaceted project. Brought in early and as part of a long-term partnership, architects and engineers can help dealers satisfy corporate requirements, get a jump on the competition, and put the business on the road to continued success.
####
Sharon Charwick (AIA, NCARB) boasts more than 20 years of architecture experience, with a client portfolio that includes automotive, retail, corporate and higher-education clients. Her work as a Team Lead at HFA Architecture + Engineering touches all phases of design, from schematics to construction documentation and administration. She can be reached at sharon.charwick@hfa-ae.com
'






.jpeg)
(1).webp)
.jpeg)

.jpeg)



