What makes a building come to life?
People tend to focus on its finishes and façade or its silhouette against the skyline, but the mechanical, electrical and plumbing (MEP) components are just as vital. 'They are not necessarily pretty or the focal point, but they are absolutely necessary,' said MEP Program Lead Jaime Castaneda (PE). 'Imagine a building without all of that'no HVAC, no lighting, no plumbing. Nobody would want to step into it. It would get no use at all.'
A veteran electrical engineer licensed in 38 states, Jaime oversees about 50 MEP engineers at HFA. His electrical design and engineering Team Leads are Jordan Falls (PE), Retail + Hospitality/Entertainment; Tim McCabe (PE), Industrial/Logistics; Brad Martsching, Restaurants; and Chris Richardson (PE), Convenience, Retail + Travel Center.
Over the course of his more than 20-year career, Jaime has tackled projects involving lighting design, power distribution, communications systems, emergency power, load diversity, life safety, system design and short-circuit and voltage-drop analysis, to name just a few.
In MEP, Jaime says, exceptional Everyday Design delivers efficient systems that work well in the background, not in the spotlight. 'I'm in electrical, so some of what we do is visible, especially on the lighting side,' he said. 'But I poke fun at the mechanical engineers, because they get no glory. Nobody ever walks into a building and goes, 'Ahh, it is so comfortable here. The air quality is so great.' The mechanical engineer's work is at its best when it goes completely unnoticed.'
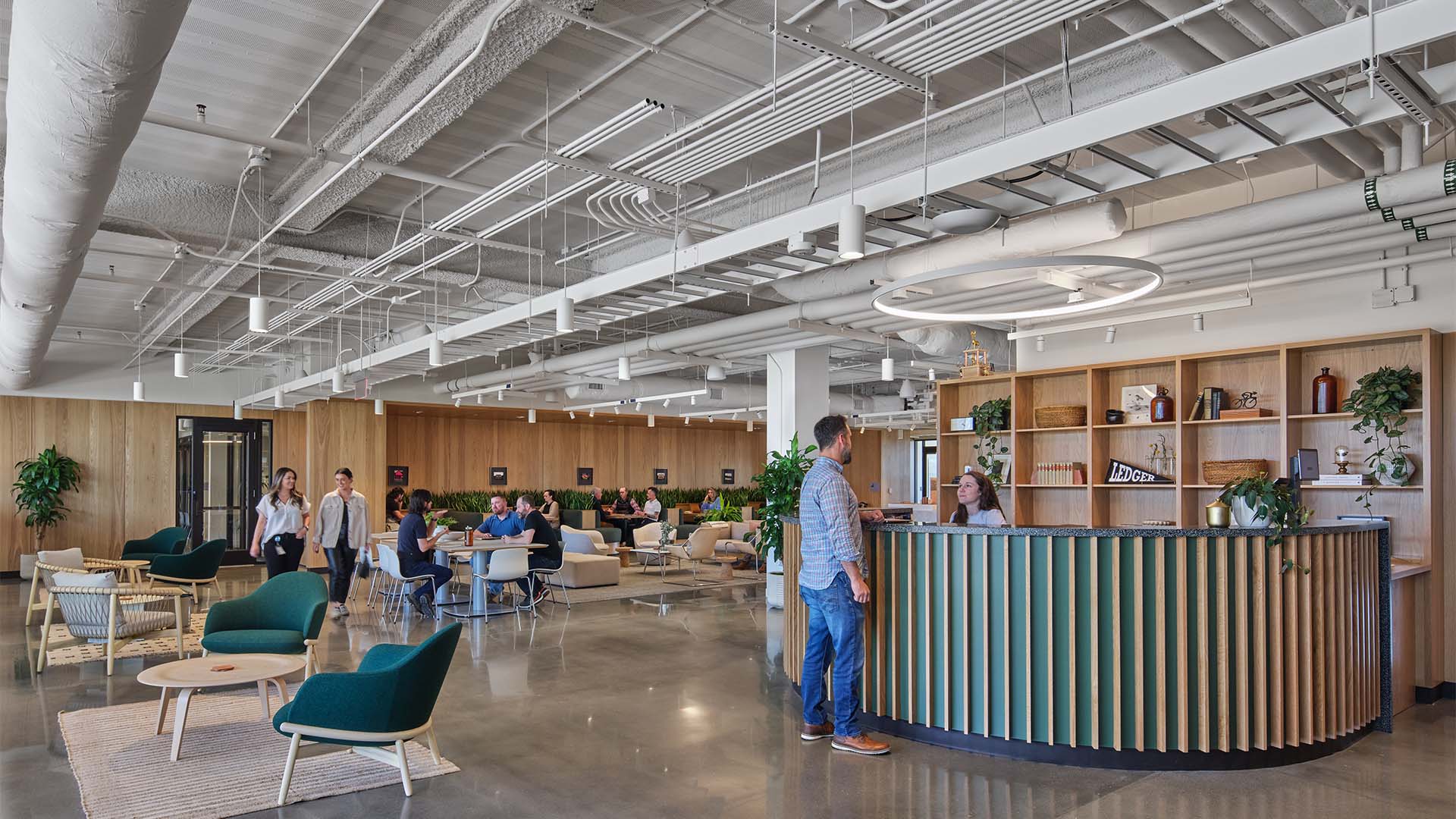
Hidden complexities
The intensive work that goes into MEP projects also can fly under the radar.
When people first see Ledger Bentonville, for example, they naturally focus on its most visually striking feature'six stories of exterior switchbacks that allow tenants and visitors to bike to the rooftop and back down again. As the world's first bikeable building, the office-and-retail project garnered national attention when it opened in 2022. Architects and engineers from HFA provided services related to architecture, interior design, civil engineering, landscape architecture, and MEP engineering.
Jordan Falls, for one, has worked on Ledger Bentonville for six years, collaborating with HFA and AEC colleagues to solve unique challenges, floor-by-floor'or ramp by ramp.
'There are about 200 low-profile strip lights in the handrail going up the bike ramps at Ledger Bentonville,' Jordan recounted. 'To figure out how to custom-mount them, we worked with the steel fabricator, the electrician and the contractor, even though they aren't usually involved until construction has started. The high degree of collaboration was one of my favorite things about this project.'
Because Ledger Bentonville contains an occupiable floor that is more than 75 feet above grade, it is technically a high-rise building, with complex codes. Jordan brainstormed with his multidisciplinary colleagues to design and power various life-safety systems, including an emergency generator connected to a fire pump and a fire command center for firefighters. 'That room has multiple monitors and control points; for example, firefighters can go in and control the building's elevators, smoke-pressurization fans and dampers,' Jordan explained. 'It took a lot of coordination between mechanical, electrical and other teams.'
The code demanded mechanical ventilation for elevator shafts and stairwells, and Jordan needed to make sure power could be transferred between multiple, generator-connected elevators within the same shaft. Cabling between life-safety systems also required robust protection'up to and including encasement in concrete. 'Your fire alarm cable and circuits feeding something like a vital door operator for the building's smoke-control system need to be able to withstand direct fire for two hours,' Jordan explained.

Sector-specific challenges
HFA maintains MEP teams focused on specific building types because different sectors come with different technical challenges, Jaime noted.
For a warehouse distribution center, for example, mechanical engineers likely will have plenty of room for HVAC ductwork. The electrical engineers on that same project also will have ample space for conduit and lighting controls (a bigger question for them will be how to secure and handle utility-scale electrical loads for the gigantic building).
But for a convenience store, MEP engineers might have just inches of clearance between the bottom of the joists and the ceiling. 'Convenience stores are just jam-packed with equipment in a very tiny space,' Jaime said. 'The architects and the structural, mechanical and electrical engineers need to coordinate closely to make sure everything fits and is just so.'
That was the case at Ledger Bentonville as well, where Building Information Modeling (BIM) and clash-detection analyses allowed the team to make sure everything fit together perfectly. 'The floor-to-floor height was really challenging,' Jordan said. 'There were just a lot of systems jammed into small corridors in the ceiling. The contractors modeled everything down to the hanger.'
And as with high-rise work, HFA's fueling specialists must negotiate voluminous safety and environmental regulations. 'We have a whole team that does the actual fueling design, things like tanks, pumps, dispensers and the piping between those tanks and dispensers,' Jaime explained. In support of that work, a separate team of electrical engineers designs power systems for those fueling components, in compliance with strict code requirements related to the potential hazards posed by gas fumes.
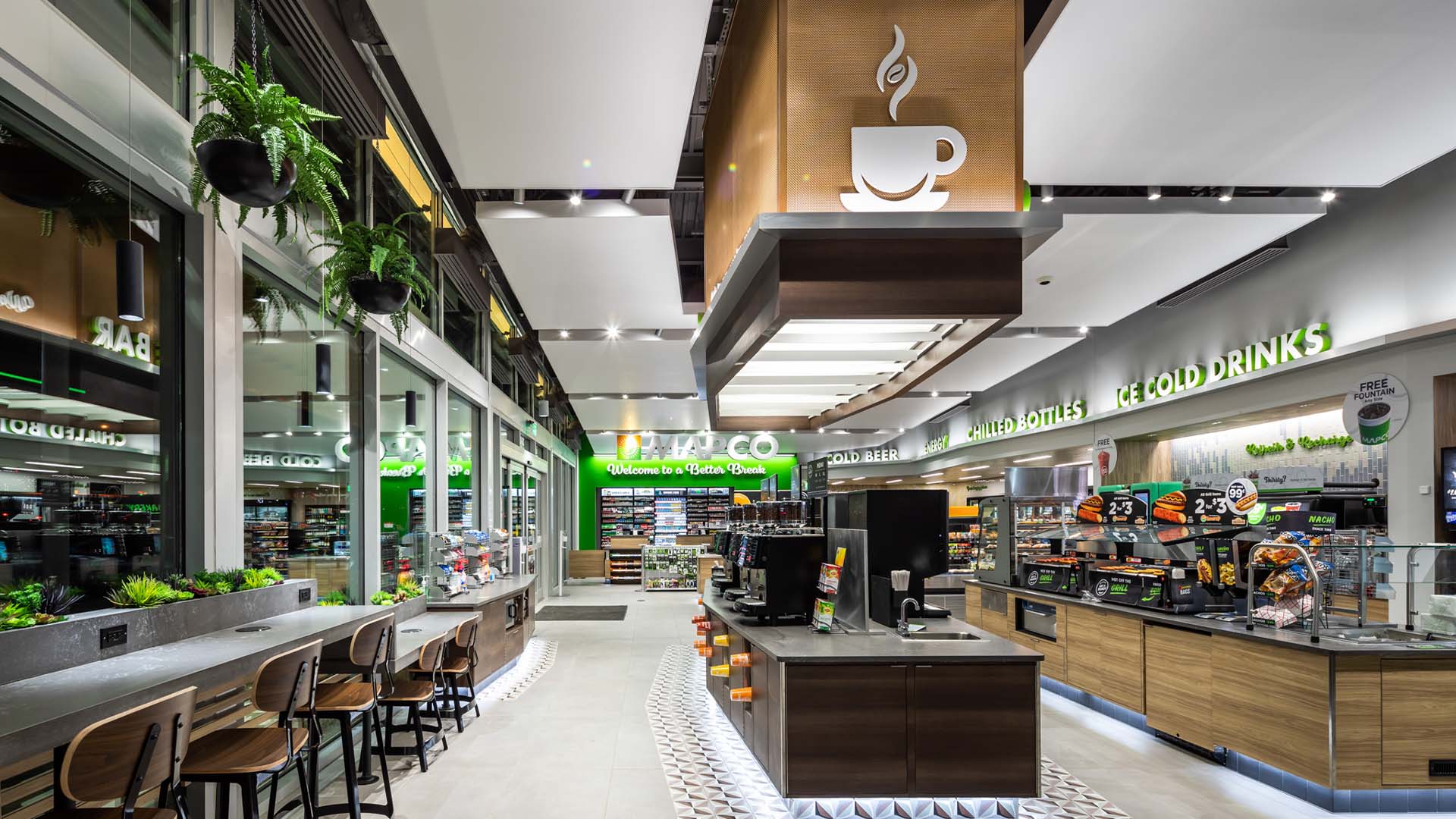
Evolution of lighting
Over the years, lighting has become a bigger emphasis. The buzzing fluorescent tubes of the past are giving way to a profusion of energy-sipping, compact LED options among retail, C-store and other HFA clients that want to add ambience and punch with this more sophisticated technology.
'While those older, 2-by-4 lighting grids do light the whole space, they cannot really make anything pop or provide contrasts in the way that you can with LED fixtures,' Jaime noted. 'In C-stores, a lot of the lighting design is geared to drawing your eye to important areas like the drink wall or the coffee station. There's just a lot more opportunity for creativity.'
HFA's MEP teams routinely help clients strike the right balance between lighting aesthetics and performance. 'Once the architects select the light, we make sure it will actually illuminate what they want to illuminate,' Jaime said. 'You don't want a situation where that light looks pretty on its own but fails to provide the lighting levels needed for the space.'
Electrical engineers determine how to power those fixtures, smartly conceal their drivers, and find efficient, code-compliant locations for their controls. 'Architects and lighting designers coordinate placement of these components to achieve an aesthetically pleasing but functional and user-friendly system,' Jaime explained. 'You don't want things to be too exposed, but they have to be accessible for maintenance and replacement.'
When it comes to lighting controls, energy-conscious government agencies are now requiring the likes of occupancy sensors and light fixtures that automatically dim in the presence of daylight. 'HFA engineers must carefully balance the requirements of energy codes, safety and the operational preferences of clients when designing lighting controls,' Jaime said. 'It's all important to creating a great experience in that space, even though these might seem like small details.'

The case for early collaboration
MEP has always been critically important, but modern buildings have grown even more complex in recent years. Building codes are starting to require new, lower-CFC refrigerants that happen to be more flammable, a change that requires new leak-detection systems as well as coordination of additional chases for refrigerant lines.
Meanwhile, requirements to install EV chargers and solar panels at new or renovated C-store, industrial, retail and other buildings come with their own highly technical considerations.
'These newer energy and building codes can have cascading effects on the MEP and in turn, the architectural design for the entire building,' Jaime said. 'The earlier we are engaged and coordinated as a multidisciplined, OneHFA team, the fewer surprises there are on the back end. It makes for a smoother and more enjoyable process for everyone involved.'
####
This is the third post in our ongoing series about Everyday Design, with earlier pieces introducing the concept and exploring the critical importance of structural engineering.
'

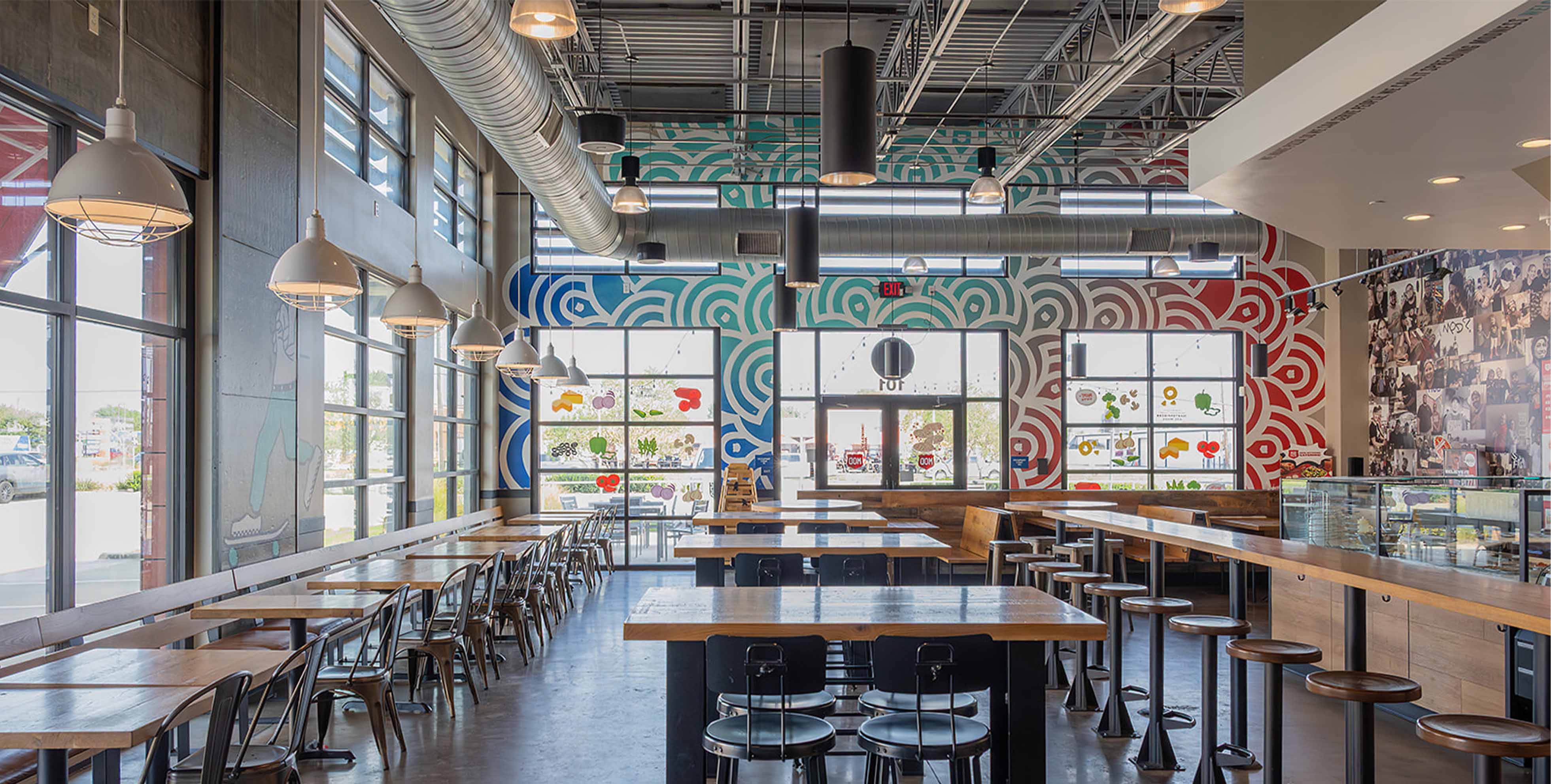

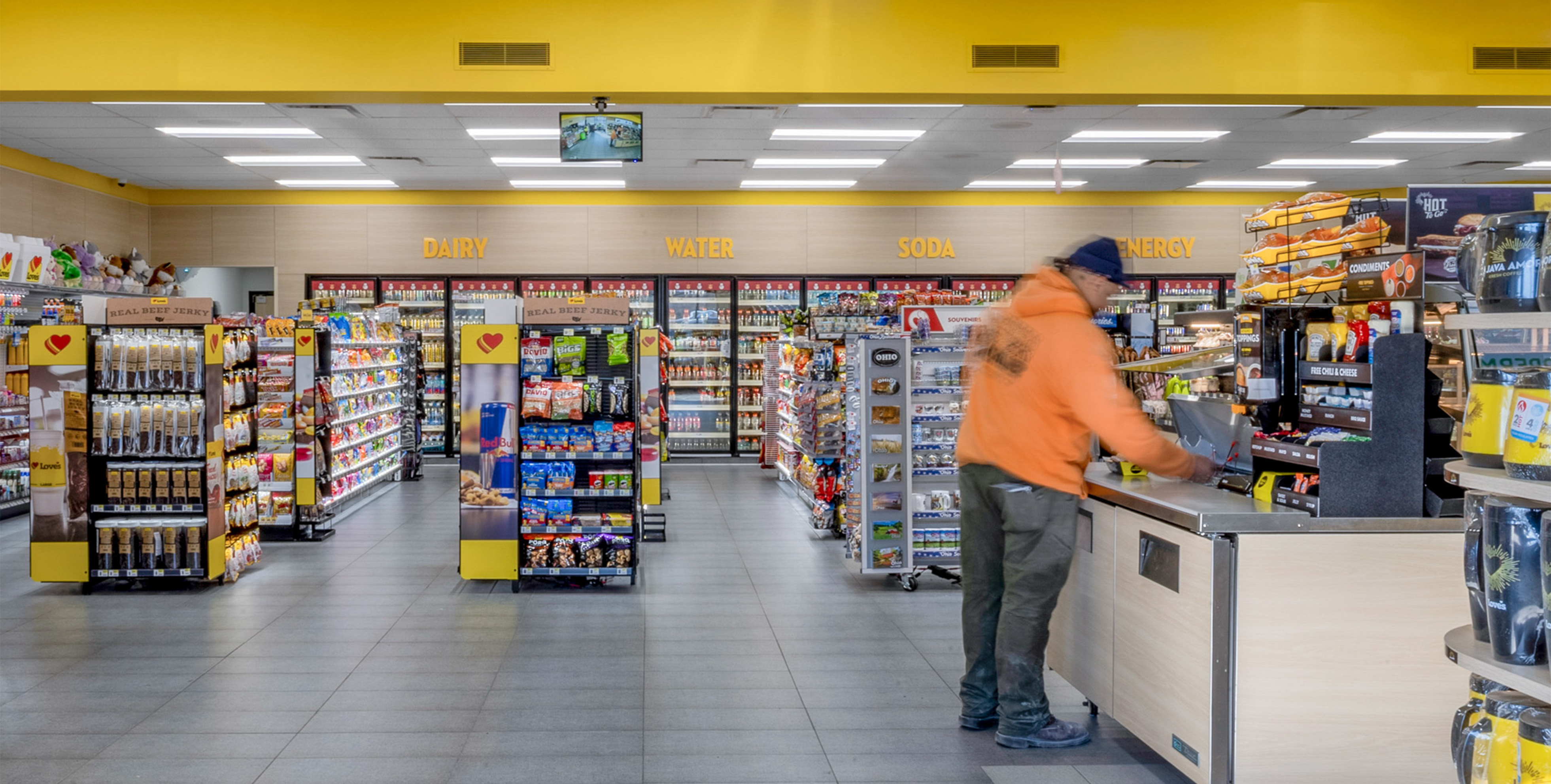





.jpeg)
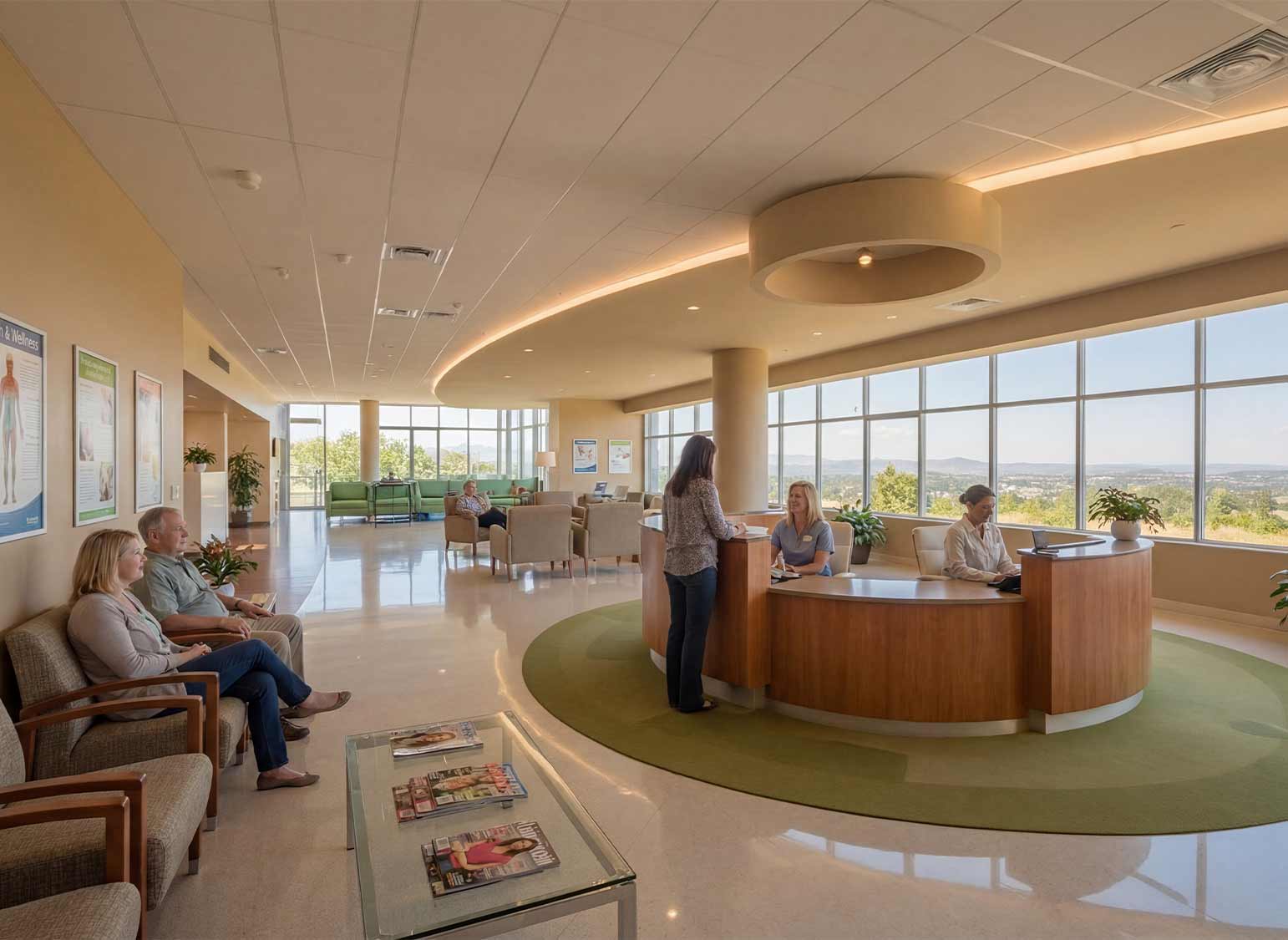
.jpeg)



