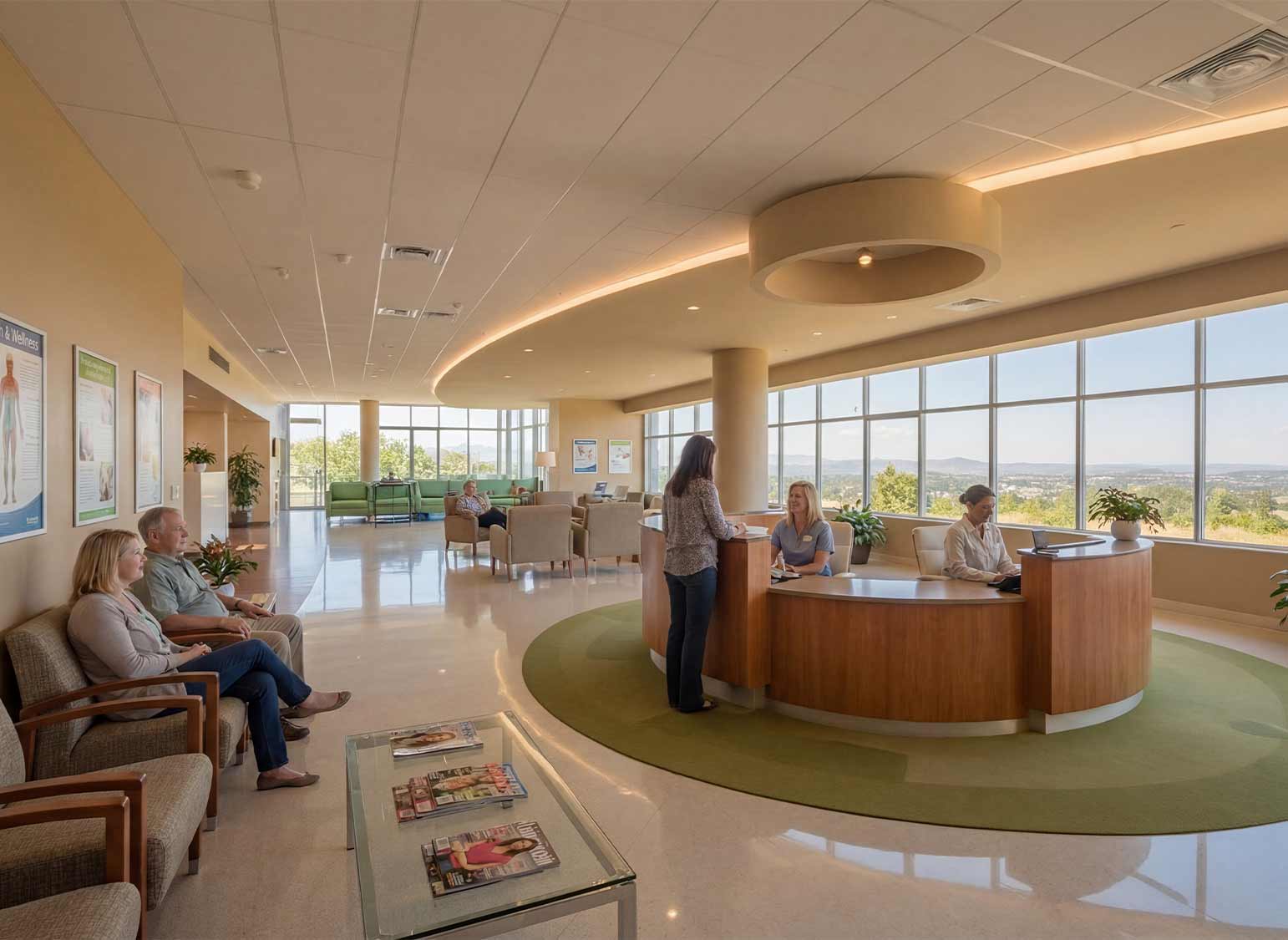Store formats are shrinking fast'from Express Edit, Market by Macy's and Bloomingdale's Bloomie's concept, to diminutive offerings by the likes of Kohl's, Ikea, Publix, Barnes & Noble and Sprouts.
Drivers of the trend include:
- shoppers' growing acceptance of having goods shipped to them, as opposed to strolling out of the store carrying a shopping bag
- intensifying pressure to cut labor needs and occupancy costs
- greater awareness among retailers of 'choice paralysis''the phenomenon of consumers feeling overwhelmed by too many SKUs
- increasing availability of labor- and space-saving self-checkout technology (footprints could shrink further if cashier-less, AI-driven stores like Choice Market's Mini-Mart catch on)
Smaller formats stand to boost operating efficiency and open up access to new, growing markets. Express Edit, for example, fits nicely in downtown retail districts, giving Express a new off-mall alternative. But it's important to stay focused on the customer experience. New prototypes shouldn't feel lesser than what came before. Retailers need to find ways to motivate and inspire shoppers in all their spaces'even the tiny ones.
Thoughtful, integrated approaches to design, architecture and engineering can go a long way toward achieving this goal. Here are three tips:

Make it a 'big tent' conversation
When retailers have just 1,400 or 2,500 square feet to play with'versus, say, 10,000 or 15,000'they have to think carefully about how to approach checkout, merchandising/fixtures, consumer-facing technology, and back-of-house equipment and mechanicals. To maximize productivity and punch from every square foot, retail execs should consider engaging in a multidisciplinary conversation about the look, feel and function of the store.
Starting early in the design phase, this big-tent brainstorming with architects, engineers and interior designers could also include:
- energy-efficiency and retail technology experts
- environmental, social and governance (ESG) consultants and internal leads
- leasing pros who understand co-tenancy and other constraints
- third-party or in-house researchers with access to customer and traffic data
- brand agencies and the in-house marketing team
Let's say an outdoors retailer wants to grow market share among young people by rolling out smaller stores in college towns. Are backpacks the highest-selling item with this demographic, or is it trail-running shoes? Designers have precious little space to work with. The answer could make a material difference in how they craft the customer journey.
Sharing customer and inventory data with the design team is a smart practice. It helps them develop useful patron profiles and create a journey that speaks to customers in the niche market: ''Jane' is a college sophomore who volunteers with the Sierra Club and is about to start taking her first backpacking trips. She's on a budget and wants quality, mid-tier gear by cool brands. Here's how we'll highlight these SKUs.'
Consider how tech could shape the store
Retailers also need to think about how their plans to use in-store technology could be supported by architects and designers. Let's say the plan is to have roaming store associates use iPads to check customers out. This could allow the retailer to eliminate the cash wrap and claw back some square footage, but how will this approach affect traffic flow and the journey in a tiny store, in particular?

Likewise, installing a kiosk for online-ordering could be efficient, but what happens to the flow and experience if shoppers start queueing up in front of it? Designers can run these scenarios to find the best fit.
Technology and customer habits are changing incredibly quickly. It's not hard to imagine a day when Uniqlo-style vending machines or AI-assisted, cashier-less technology become more commonplace in small-format retail. Retailers need to be able to pivot and redesign their stores to accommodate these changes without incurring massive construction costs. Architecture and engineering teams can offer suggestions for basic shells that offer maximum flexibility'for example, lighter, more modular and moveable fixtures and design elements as opposed to permanent built-ins.
Rethink backend systems
On the engineering side, smaller stores create opportunities to make progress on ESG and cost-reduction goals. Smaller spaces can be heated, cooled, powered and fire-protected much more efficiently than junior anchor or big-box stores. In some cases, retailers should explore their options for things like heat pumps, solar-plus-battery storage, or next-gen refrigeration. Specialized engineers can run the numbers, study the building codes and convene with utilities to suggest the best equipment. They might also be able to provide details on government breaks and incentives. The retailer could then use the savings to pay for better-quality lighting and more attractive color palettes and finishes, adding oomph to the overall experience.
Creating a better experience, after all, should always be a top priority. And multidisciplinary teamwork is a great way to get the job done'whether the space is a cavernous big-box store, or a retail 'jewel box' the size of your bedroom closet.
###
Veteran architect James Owens (AIA, NCARB) is a VP at HFA Architecture & Engineering, which has worked with a Who's Who of national retailers, including Walmart, Target, T.J. Maxx, Nordstrom and Walgreens; james.owens@hfa-ae.com.






.jpeg)

(1).webp)
.jpeg)

.jpeg)



