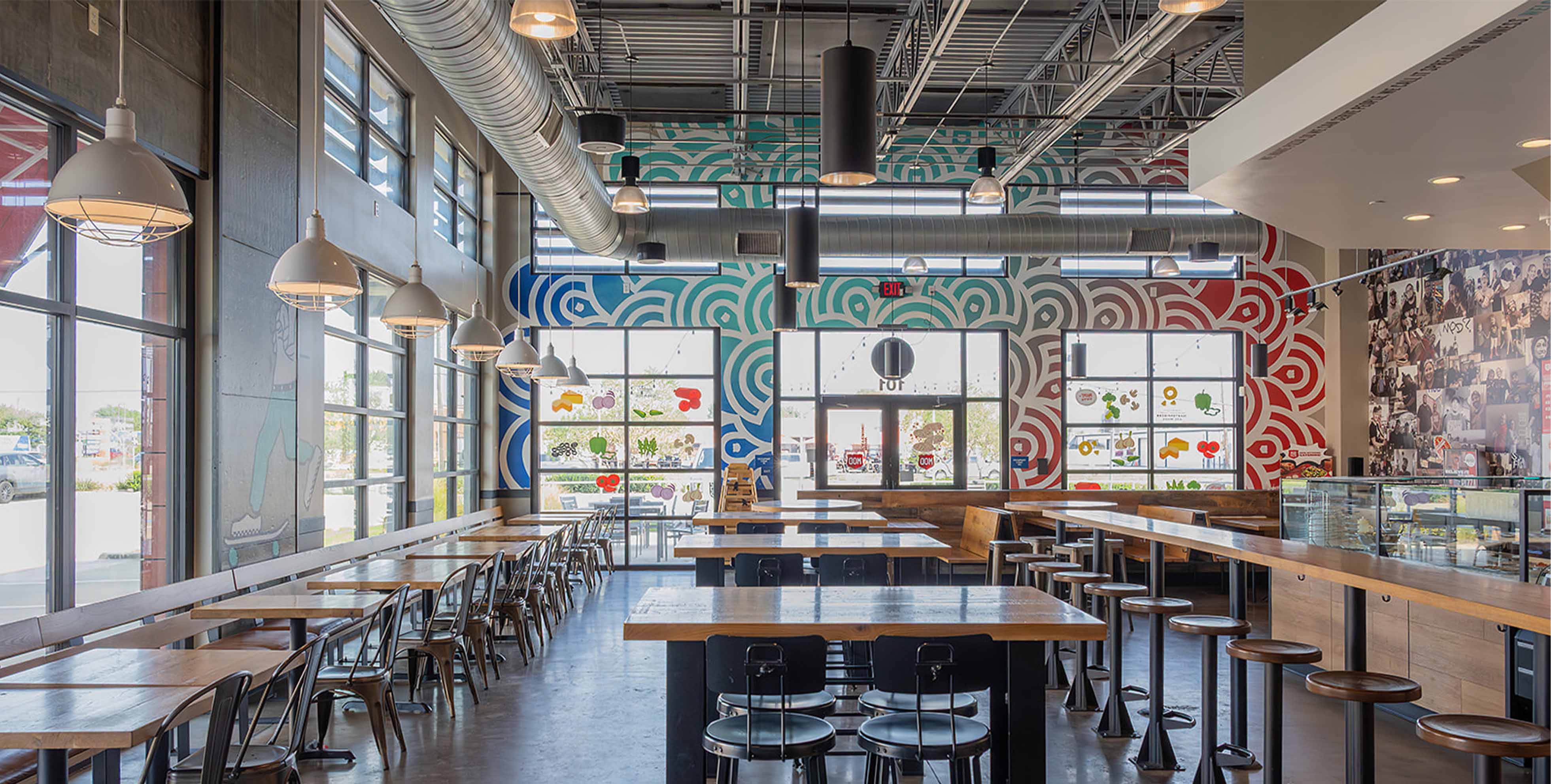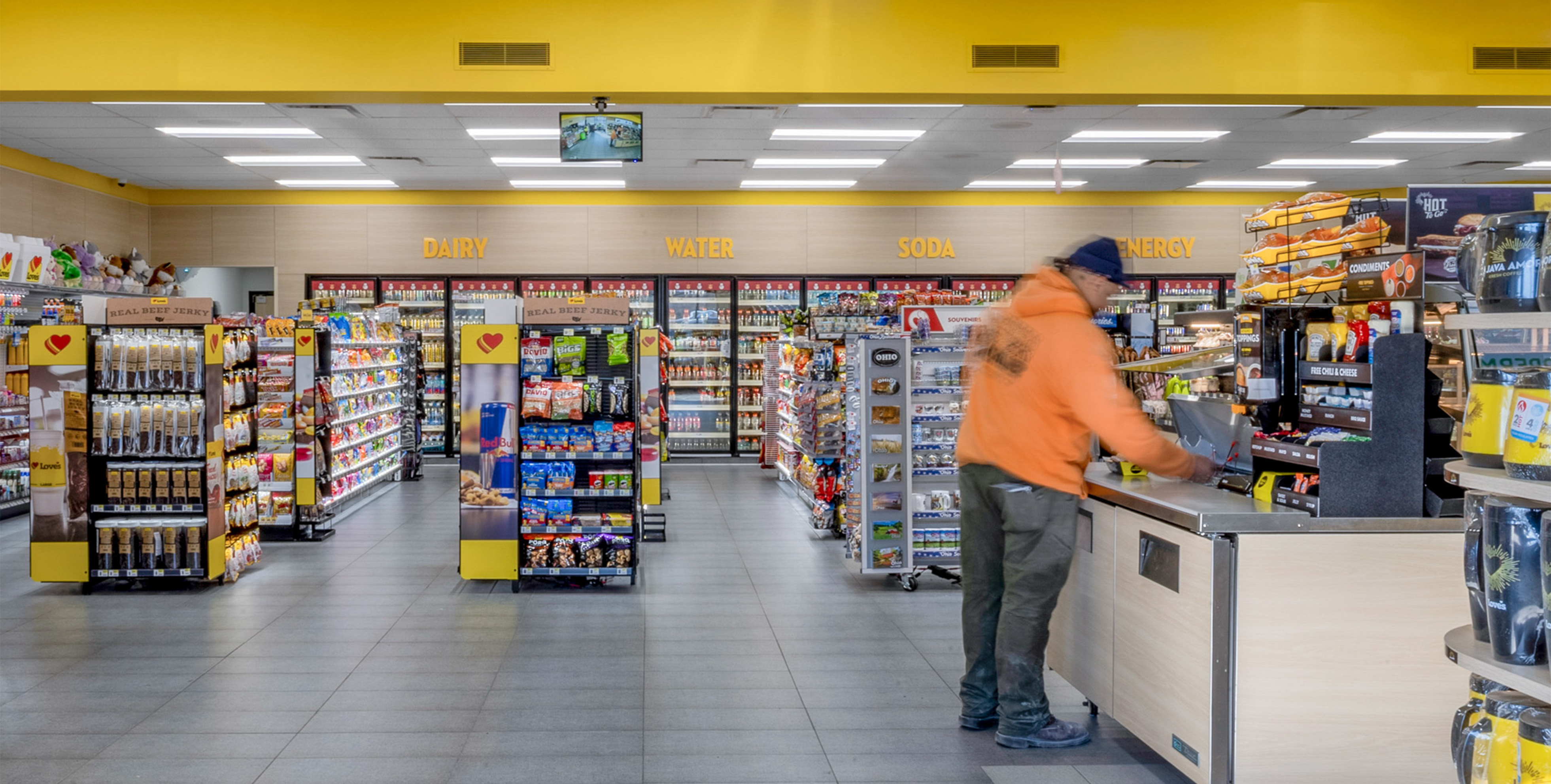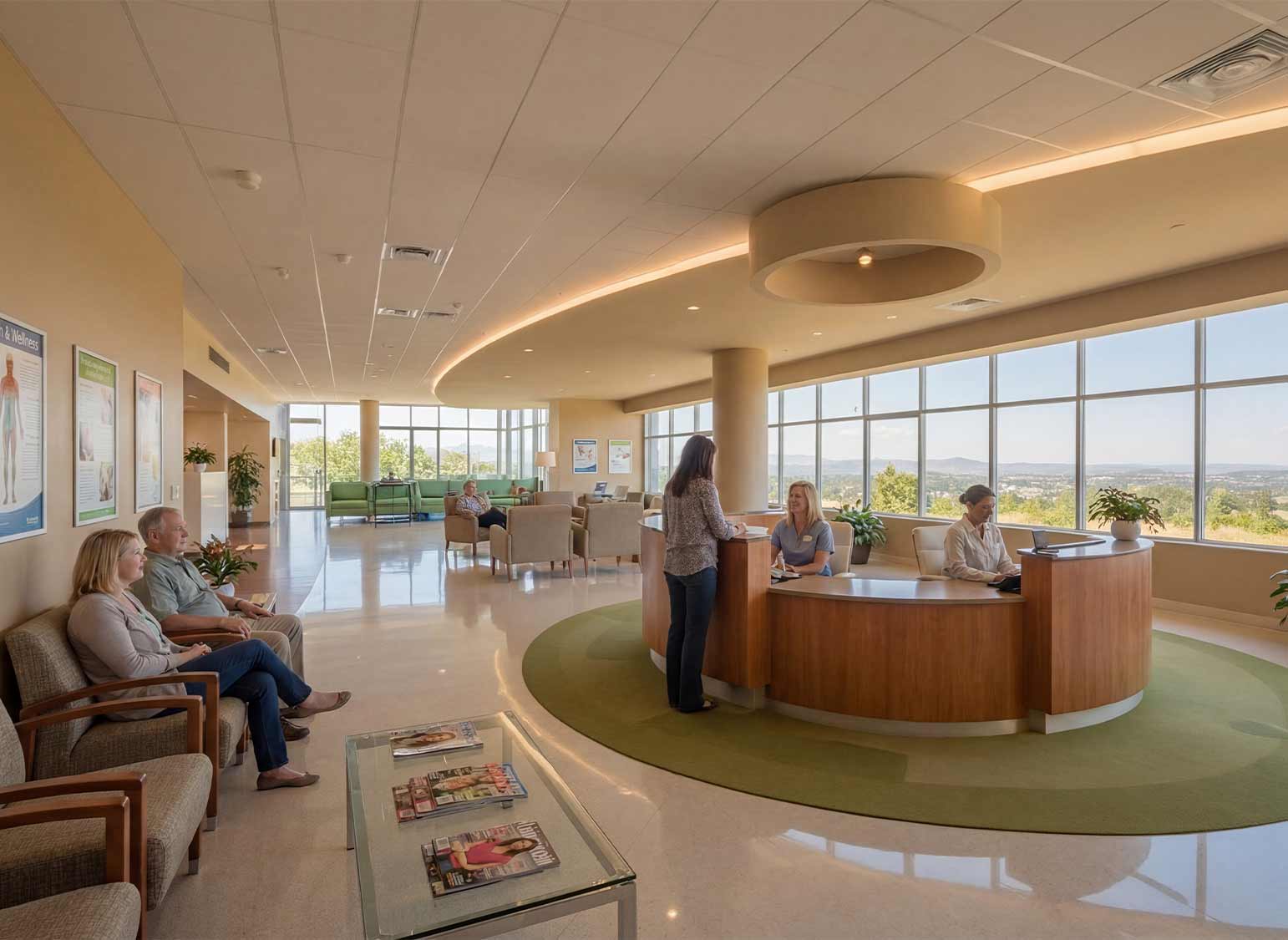Straight from NeoCon 2019, Interior Designers Alicia Wilgus, NCIDQ and Pepper McTyre, NCIDQ are freshly inspired and have the sore feet to prove it.
"It was a million feet of commercial design exhibition displays with exactly one trillion people inside The Mart (once America's largest building)," Pepper laughs. Brimming with new ideas and recommendations for clients, one thing is clear: the interior designers of HFA always aim for ultimate user experience.
Alicia says, "You shouldn't be able to notice good interior design because you fit so naturally into the space." She says it is the bridge between architecture and engineering, focusing on how their respective systems entwin in a project's function, look, and effect on the user.
The pair agree that two main aspects of interior design are space planning and finishes. Space planning combines cohesive design, client preferences, user groups, and comfort to perfect how a user experiences a space.
"It's like a life-size puzzle; figuring out exactly where each piece needs to go," says Pepper, adding that the planning of a space involves the layout of walls, restrooms, support spaces, and furniture. Making sure Health Safety meet building and accessibility codes is also a guiding factor.
Next come the finishes. Finishes encompass design elements such as carpet, paint, furniture, ceiling style, fabric, and art. The knowledge and detail required to bring all of these elements together is often overlooked. Interior Design is what people experience and live in on a daily basis, their own personalized eco-system.
Like with each discipline at HFA, Interior Design works to integrate sustainability into the fabric of each project. A prime example is our Bentonville office. Built in 2013 and LEED Gold certified, it utilizes reclaimed lumber, low volatile organic component paint, and has high recycled content.
But what is the finishing touch?
It's the client.
It's our officemates.
It's you.
It's people living, working, and engaging in the spaces HFA creates for them.










.jpeg)

.jpeg)



